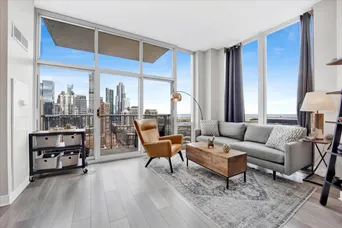- Status Sold
- Sale Price $420,000
- Bed 2
- Bath 2
- Location South Chicago
Jaw dropping, unobstructed city skyline & lake views from every room of this 2 bed/2 full bath + DEN condo in the South Loop. Oversized floor to ceiling windows stream in natural light and dynamic views, and the north facing balcony makes you feel as if you are living on the top of the city. Wide wood plank flooring spans throughout the home, seamlessly and tastefully hi lighting the white kitchen cabinets, black granite countertops and black & white backsplash. Stainless steel appliances and new 2022 stove and dishwasher. Open floorpan allows plenty of room for an eat-in dining table, mobile kitchen island and living room area. 12ft ceilings throughout the home. The king size primary bedroom features large dual closets and en-suite bathroom with separate walk-in shower and soaking tub. Secondary bedroom features room for a queen size bed & furniture, and has a full bathroom just adjacent. Just past the entry way & coat closet lies the home office/flex space which has a large additional storage area and provides ample room for an oversized corner desk, or even two separate desks/work spaces. Conveniences of an in-unit washer/dryer, extra storage cage in the building, exercise & package room, as well as a huge common sun deck with lounge seating and grills. This unit offers deeded attached garage parking for an additional price. Pet friendly building with weekend door staff and no upcoming special assessments. HOA utilities include gas, internet, water. Located just off Michigan Avenue with easy access to South Loop Elementary, Daystar School, and Old St Marys, dog parks, CTA, Marianos, Lake Shore Drive, expressways, Soldier Field, Grant Park and lakefront. Watch the fireworks at Navy Pier, or the sunrises over the lake and sunsets to the west in the evening. This is truly a dynamic view. Check out 3D tour for a "look" around!
General Info
- List Price $399,999
- Sale Price $420,000
- Bed 2
- Bath 2
- Taxes $8,056
- Market Time 4 days
- Year Built 2008
- Square Feet 1228
- Assessments $548
- Assessments Include Water, Gas, Common Insurance, Security, Doorman, Exercise Facilities, Exterior Maintenance, Lawn Care, Scavenger, Snow Removal, Internet Access
- Buyer's Agent Commission 2.5%
- Listed by
- Source MRED as distributed by MLS GRID
Rooms
- Total Rooms 6
- Bedrooms 2
- Bathrooms 2
- Living Room 11X18
- Dining Room COMBO
- Kitchen 11X18
Features
- Heat Gas, Forced Air
- Air Conditioning Central Air
- Appliances Oven/Range, Microwave, Dishwasher, Refrigerator, Washer, Dryer, Disposal, All Stainless Steel Kitchen Appliances
- Parking Garage
- Age 16-20 Years
- Exterior Glass,Concrete
- Exposure N (North), E (East), W (West), City, Lake/Water, Park











































































