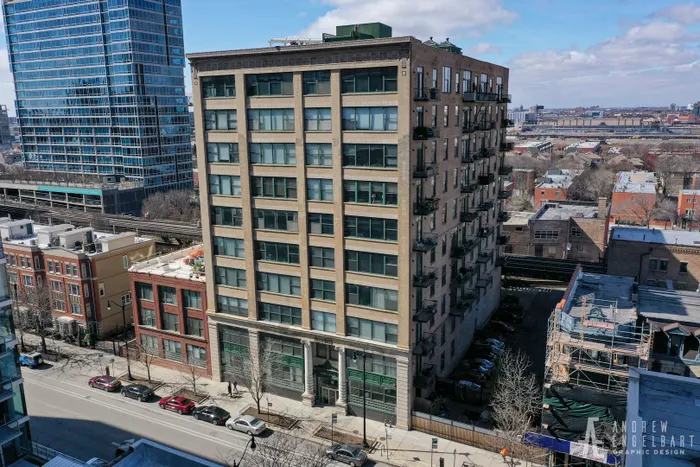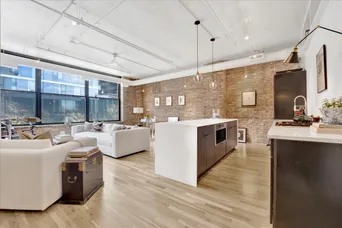- Status Sold
- Sale Price $335,000
- Bed 1
- Bath 1
- Location South Chicago
Beautifully renovated & thoughtfully custom designed 1,000sqft luxury loft in the heart of the South Loop. Featuring 10ft ceilings, ample natural light streaming through 8ft windows, custom window shades and lighting, historic exposed brick, real oak floors, room for a dining table, and the perfect nook for a work from home desk space. The custom kitchen boasts an oversized island with storage, integrated fridge & freezer, quartz counters, high end Thermador appliances, and huge walk-in pantry. The renovated bathroom feels like a spa with a rain shower and a soaking tub. King sized enclosed bedroom has windows that allow natural light to come through from the living space, as well as a full wall of closets with custom organizers. Plenty of storage with a hall closet at the entry, and TWO storage cages (one full, one half) that come with the unit. 2022 Bosch W/D, 2021 Water Heater & AC. Heated garage parking available with the unit. Building has a fitness room and rooftop deck. Enjoy the prime location, just one block from the Roosevelt train stop, and within steps of Michigan Ave & State Street buses. The neighborhood offers easy access to everyday essentials with Jewel Osco, Trader Joe's, a convenience store, gas station, and various restaurants just steps away. Experience the convenience of proximity to Grant Park, the lakefront path, Museum Campus, and Soldier Field, all within walking distance. This property provides the perfect blend of designer luxury and accessibility in the heart of the South Loop. Click on the 3D Tour for a closer look!
General Info
- List Price $310,000
- Sale Price $335,000
- Bed 1
- Bath 1
- Taxes $3,194
- Market Time 1 days
- Year Built 1903
- Square Feet 1000
- Assessments $325
- Assessments Include Water, Common Insurance, Security System, TV/Cable, Exercise Facilities, Exterior Maintenance, Lawn Care, Scavenger, Snow Removal, Internet Access
- Buyer's Agent Commission 2.5%
- Listed by
- Source MRED as distributed by MLS GRID
Rooms
- Total Rooms 4
- Bedrooms 1
- Bathrooms 1
- Living Room 20X15
- Dining Room COMBO
- Kitchen 21X8
Features
- Heat Gas, Forced Air
- Air Conditioning Central Air
- Appliances Oven/Range, Microwave, Dishwasher, Refrigerator, Freezer, Washer, Dryer, Disposal, Range Hood
- Parking Garage
- Age 100+ Years
- Exterior Brick
- Exposure E (East)















































































