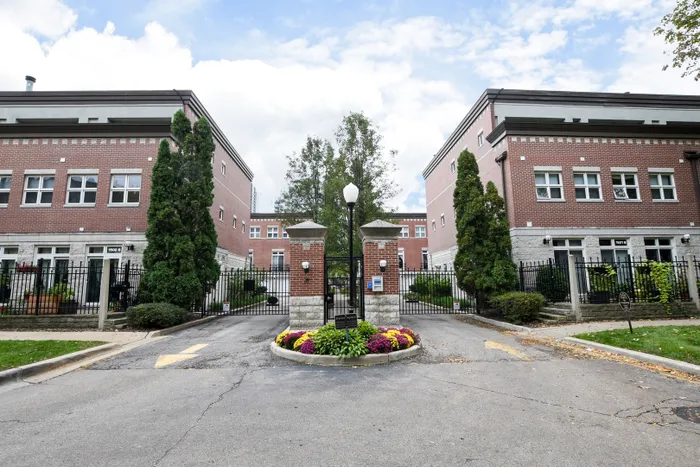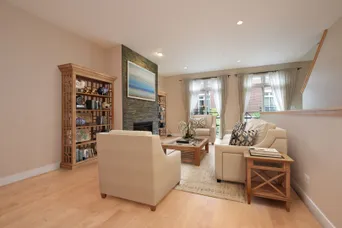- Status Sold
- Sale Price $549,000
- Bed 2
- Bath 2
- Location South Chicago
-

Lindsey Richardson
lrichardson@dreamtown.com
Breathtaking and thoughtfully designed, gut rehabbed townhome in one of the most coveted gated communities nestled amongst mature trees in the heart of the historic Prairie District of the South Loop! Enter your residence through your own private entrance with private attached 1 car garage. Main living level offers semi-open concept floor plan with an abundance of natural light with floor to ceiling sliding doors on both sides of home for delightful cross breeze. Spacious high-end kitchen includes luxury stainless steel appliances, stone counters, custom backsplash and lighting. No detail overlooked! Custom cabinetry with tons of storage within buffet server hutch including glassware display cabinets with integrated lighting, wine fridge, plus additional custom standing glass china cabinet. Large private deck directly off kitchen - perfect for grilling and herb gardening with lush tree and courtyard views. Living room centers around quaint gas fireplace, suitable for large sectional and additional conversational seating. Upper-level spa like primary suite fits king bed with dual built in wardrobes, 2nd stone fireplace and two additional closets. Unwind in the gut rehabbed bath with enlarged shower with full body sprays, heated floors, and dual vanities after a long day. 2nd bed and additional full bath, and laundry up with ample storage, and sunny balcony.Wide plank maple hardwood floors throughout. All mechanicals have been recently replaced. Steps to Lake, Soldier Field, Museum Campus, 3 nearby parks, and Fred Anderson Dog Park. Convenient nearby shopping includes Target, Whole Foods, Marianos, Trader Joes, Jewel and more! Highly sought-after South Loop Elementary. Over $1.2M in reserves, no upcoming specials. HOA includes high speed internet, cable, snow removal, landscaping, water, and trash removal. Easy permit parking for 2nd car and guest parking.
General Info
- List Price $565,000
- Sale Price $549,000
- Bed 2
- Bath 2
- Taxes $6,399
- Market Time 56 days
- Year Built 1998
- Square Feet 1800
- Assessments $437
- Assessments Include Water, Parking, Common Insurance, TV/Cable, Exterior Maintenance, Lawn Care, Scavenger, Snow Removal, Internet Access
- Buyer's Agent Commission 2.5%
- Source MRED as distributed by MLS GRID
Rooms
- Total Rooms 5
- Bedrooms 2
- Bathrooms 2
- Living Room 21X12
- Dining Room 13X9
- Kitchen 13X10
Features
- Heat Gas, Forced Air
- Air Conditioning Central Air
- Appliances Oven/Range, Microwave, Dishwasher, High End Refrigerator, Refrigerator-Bar, Freezer, Washer, Dryer, Disposal, All Stainless Steel Kitchen Appliances, Wine Cooler/Refrigerator, Range Hood, Gas Cooktop, Range Hood
- Parking Garage
- Age 21-25 Years
- Exterior Brick
- Exposure E (East), W (West), Park











































































