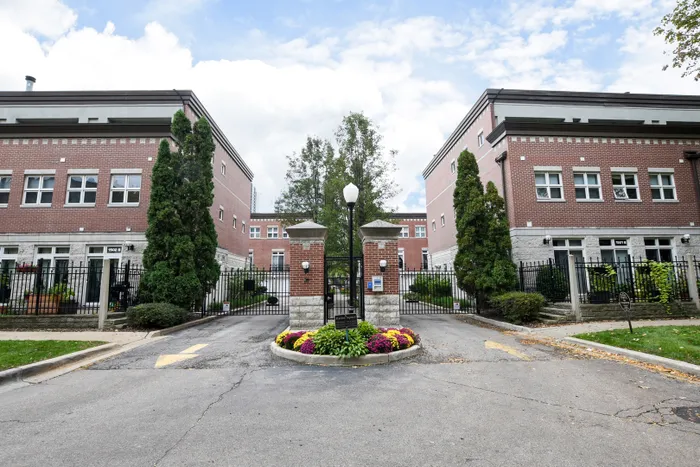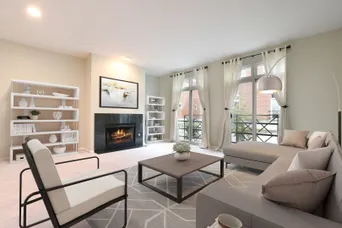- Status Sold
- Sale Price $560,000
- Bed 3
- Bath 2.1
- Location South Chicago
-

Lindsey Richardson
lrichardson@dreamtown.com
Incredible opportunity to own a rehabbed home in one of the most coveted gated townhome communities nestled amongst mature trees in the heart of the historic Prairie District of the South Loop! Enter your residence through your own private entrance with private attached 1 car garage. Main living level offers an abundance of natural light with large windows and juliet balcony for delightful cross breeze. Spacious updated eat in kitchen includes espresso hardwood floors, newer SS apps, abundance of space, granite counters with additional island seating. One of three private outdoor spaces is located directly off kitchen - perfect for grilling and herb gardening with courtyard and skyline views! Formal dining space offers ample seating for holiday gatherings and entertaining. Living room centers around quaint gas fireplace, suitable for large sectional and additional conversational seating. Upper-level primary suite fits king bed with large organized walk-in closet with supplementary space for armoire or dresser. Unwind in the renovated spa with soaking tub, separate shower, and dual vanities after a long day. 2nd bed is also en suite with ample storage, and sunny balcony. Lowest level features 3rd bed and sizable private terrace with french doors, and additional powder room. Makes a great additional flex space for home office, guest room with ample privacy, or in home gym. All mechanicals have been recently replaced. Steps to Lake, Soldier Field, Museum Campus, 3 nearby parks, and Fred Anderson Dog Park. Convenient nearby shopping includes Target, Whole Foods, Marianos, Trader Joes, Jewel and more! Highly sought-after South Loop Elementary. Over $1.2M in reserves, no upcoming specials. HOA includes high speed internet, cable, snow removal, landscaping, water, and trash removal. Easy permit parking for 2nd car and guest parking.
General Info
- List Price $565,000
- Sale Price $560,000
- Bed 3
- Bath 2.1
- Taxes $8,041
- Market Time 22 days
- Year Built 1994
- Square Feet 1850
- Assessments $548
- Assessments Include Water, Parking, Common Insurance, TV/Cable, Exterior Maintenance, Lawn Care, Scavenger, Snow Removal, Internet Access
- Buyer's Agent Commission 2.5%
- Source MRED as distributed by MLS GRID
Rooms
- Total Rooms 6
- Bedrooms 3
- Bathrooms 2.1
- Living Room 18X17
- Dining Room COMBO
- Kitchen 17X11
Features
- Heat Gas, Forced Air
- Air Conditioning |Central Air
- Appliances Oven/Range, Microwave, Dishwasher, Refrigerator, Freezer, Washer, Dryer, Disposal, All Stainless Steel Kitchen Appliances
- Parking Garage
- Age 26-30 Years
- Exterior Brick
- Exposure N (North), S (South), Park











































































