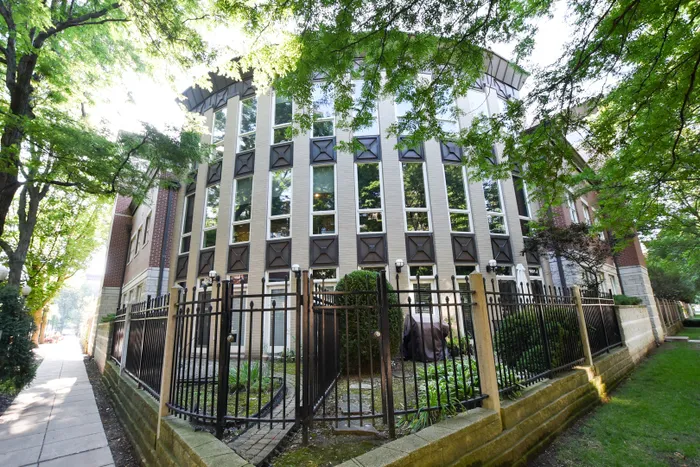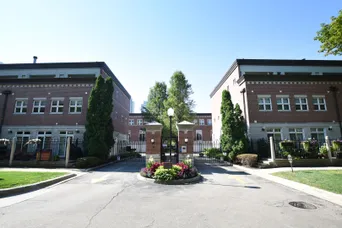- Status Sold
- Sale Price $575,000
- Bed 3
- Bath 2.1
- Location South Chicago
-

Lindsey Richardson
lrichardson@dreamtown.com
View virtual 3-D Tour! Incredible opportunity to own one of the most coveted gated townhome communities in the heart of the South Loop! This immaculate, sunshine-filled northwest corner townhouse in Central Station's Harbor Square is a rare find and highly sought-after 2200 sq ft floor plan within the community! Architecturally alluring with 2 floors of rounded window walls, this home feels like your own tree house with lush tree top courtyard views. This meticulously maintained Chef's kitchen is every cooks dream! Thoughtfully redesigned, the kitchen includes granite eat-in island peninsula, stainless-steel appliance package inclusive of Sub Zero fridge, Wolf range and Miele dishwasher. Tons of prep space with granite counters, stunning onyx mosaic backsplash, custom lighting and built in wine storage. Main level is open concept with cozy gas fireplace and offers many living / dining layout options with ample space for entertaining plus half bath on main level. Gorgeous hardwood flooring throughout much of the home. High end redesigned master suite includes steam shower, Jacuzzi tub, dual vanities, sound system, linen closet, and frosted bifold doors to unwind in after a long day. Massive remodeled walk-in closet and French doors leading to one of two private outdoor decks. 2nd bed is spacious with jack and jill bath access to 2nd full bed on upper level. 3rd bedroom area with hardwood floors currently being used as family room and makes for great dual use space with 3 beds on same level. Washer & dryer upstairs for easy access. Wake up to coffee or finish the day dining al fresco on either of the secluded decks. Private oversized 1 car garage + 1 exterior pad space included for 2nd vehicle. High ceilings in garage offer tons of storage space with additional hanging bike storage installed. Steps to Lake, Soldier Field, Museum Campus, 3 nearby parks, and Fred Anderson Dog Park. Easy access: LSD, 90/94, red/ornge/grn EL. South Loop Elementary.
General Info
- List Price $575,000
- Sale Price $575,000
- Bed 3
- Bath 2.1
- Taxes $7,965
- Market Time 5 days
- Year Built 1998
- Square Feet 2200
- Assessments $573
- Assessments Include Water, Parking, Common Insurance, TV/Cable, Exterior Maintenance, Lawn Care, Scavenger, Snow Removal, Internet Access
- Buyer's Agent Commission 2.5%
- Source MRED as distributed by MLS GRID
Rooms
- Total Rooms 6
- Bedrooms 3
- Bathrooms 2.1
- Living Room 22X13
- Dining Room 17X10
- Kitchen 15X13
Features
- Heat Gas, Forced Air
- Air Conditioning Central Air
- Appliances Oven/Range, Microwave, Dishwasher, High End Refrigerator, Freezer, Washer, Dryer, Disposal, All Stainless Steel Kitchen Appliances, Range Hood
- Parking Garage, Space/s
- Age 21-25 Years
- Exterior Brick
- Exposure N (North), S (South), E (East), W (West), Park

























































































